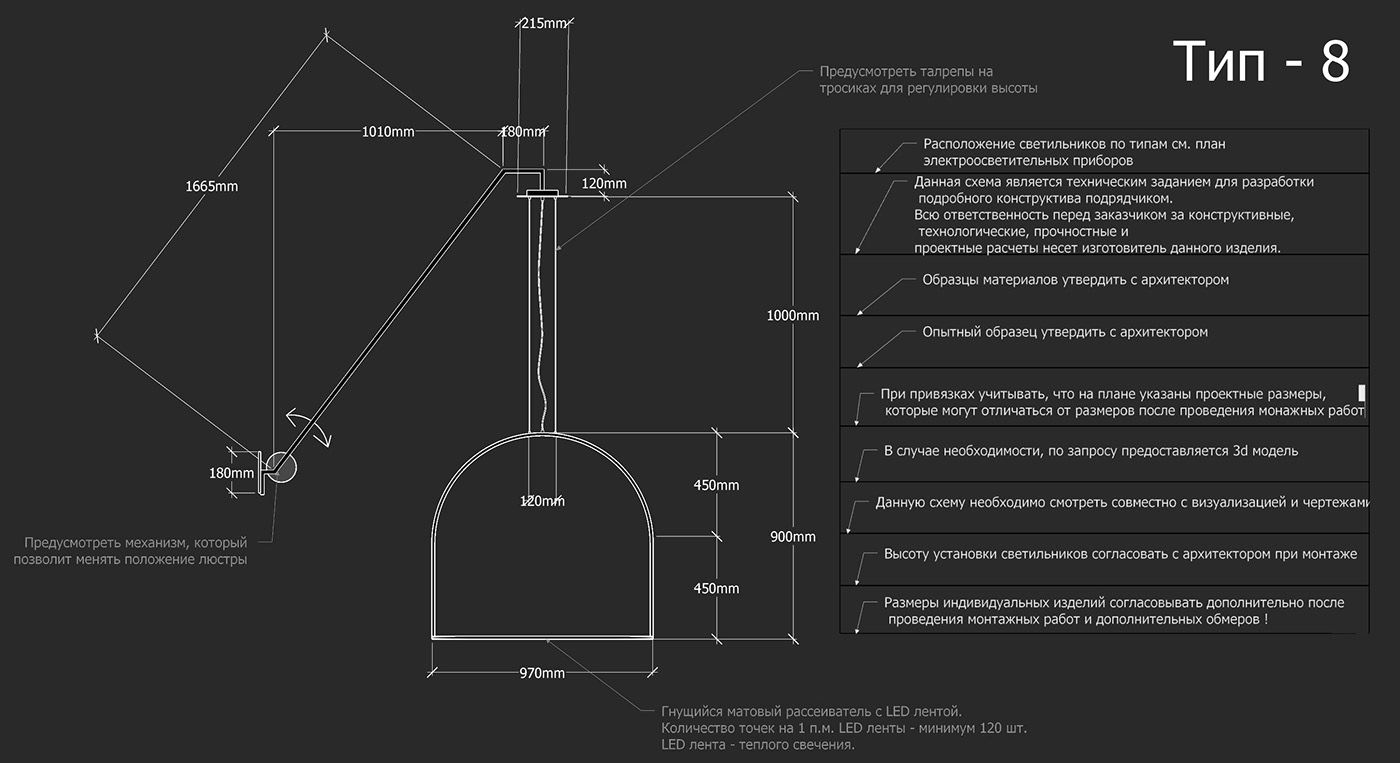YUG
Type: restaurant, fine foods
Location: Mayachniy pereulok 15, Odessa, Ukraine
Area: 1999 m²
Completed in 2019
Team: BOOM project
Contact: boomarchitects@gmail.com
Photographer: Kirill Baranovsky
I am writing to submit our latest design entitled, “YUG restaurant”
Please welcome new restaurant designed by Boom project. Extreme attention to detail is what makes this project stand out. Restaurant is segmented in to four major areas open kitchen with atrium area, fireplace room, banquet hall, and Sea view terrace. Most of the furniture, lighting fixtures and chandeliers were designed specifically for this project. Each area has a unique design futures and mood in to it, nevertheless one could clearly see a conceptual bound that makes this project complete. Floor plans were designed as an open space with intuitive interconnected passages. Even though restaurant was designed with a distinctive stylistics as a whole, each space has its unique identity and features.
Concept
One could describe this design as “Form follows function”. Design as celebration of open space and volume. Balance of open space and zoning to create a unique mood of volumetric and yet an intimate space. In order to achieve this mood, we have put a lot effort in light design and light scene design. All natural choice of materials gave this space a finishing coat.
Thank you.




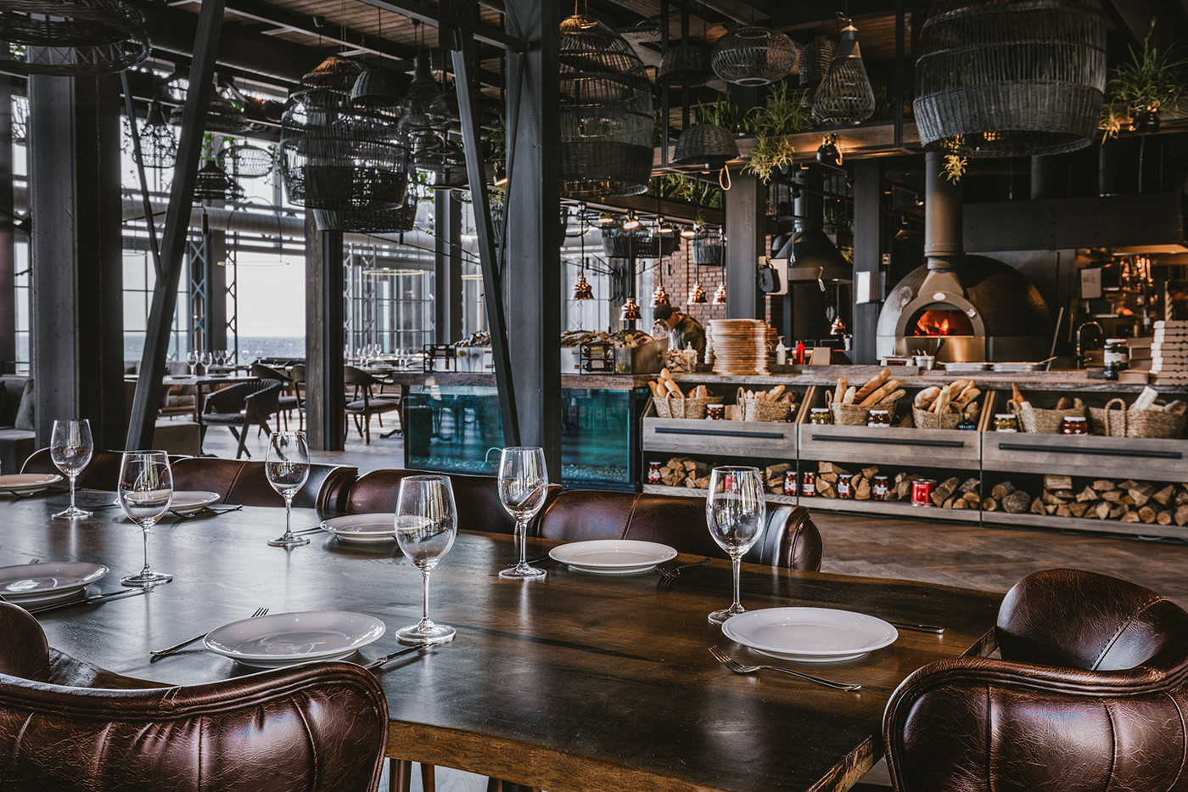







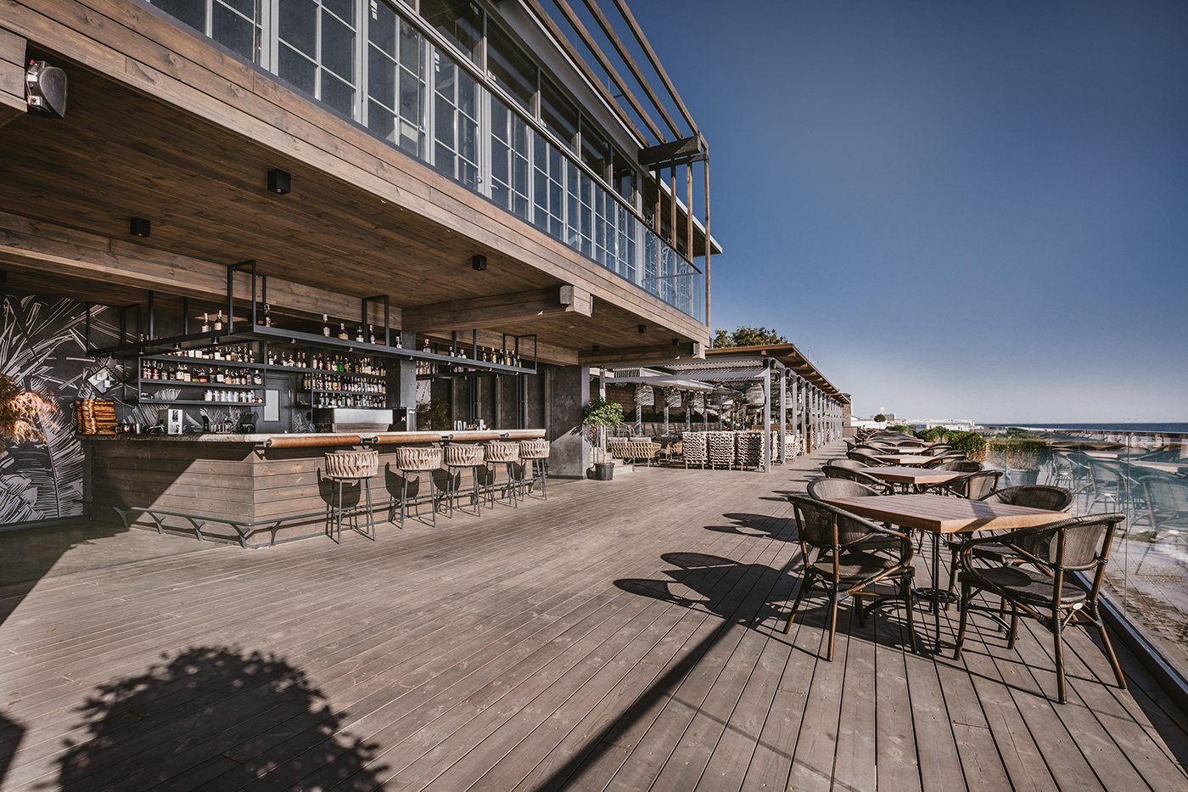



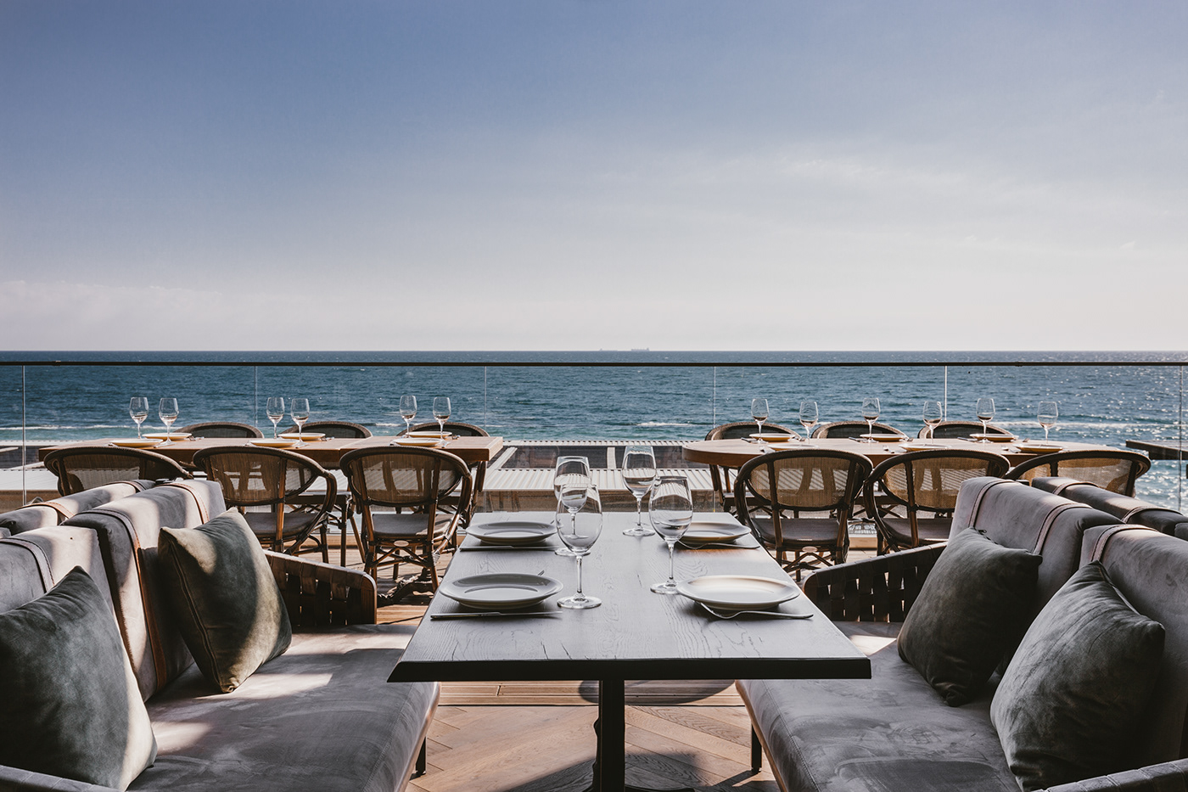
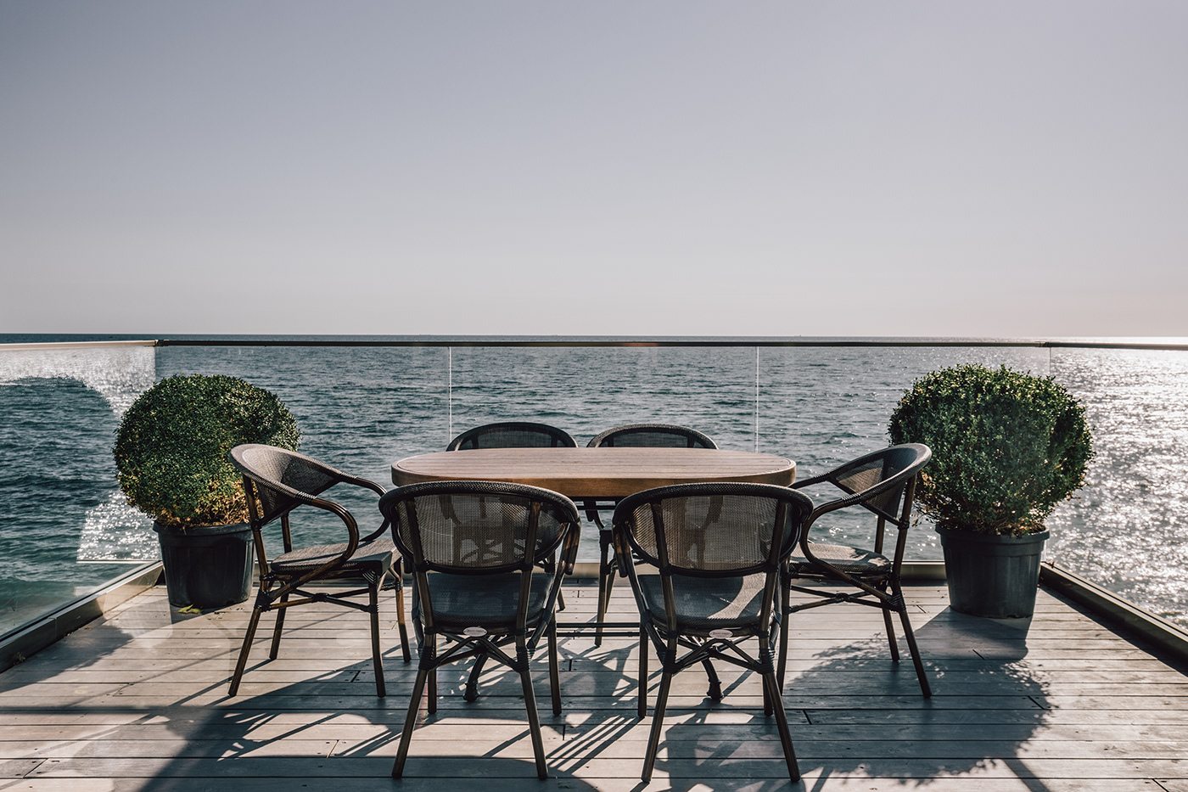


FLOOR PLANS



CUSTOM DESIGNED LIGHTING FIXTURES





